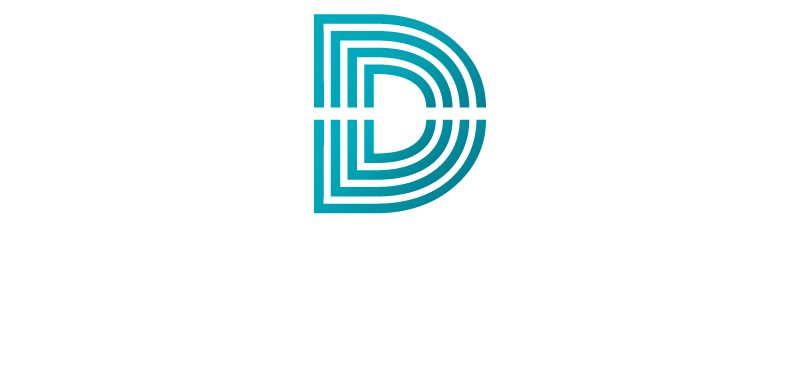From Concept to Construction: The Building Design Journey Explained
Designing and building a home or development can seem complex, but with the right team and a clear process, it becomes an enjoyable and rewarding experience. At DraftRoom, we guide our clients through every stage, from the first sketch to the final approval, with a focus on collaboration, creativity, and compliance.
Here’s what the building design journey looks like when you partner with us.
1. Initial Consultation
Every great design begins with a conversation.
Our Initial Consultation is where we listen carefully to your goals, budget, and ideas. We also offer a Free Site Assessment to help you understand your property’s potential and any constraints such as slope, setbacks, or overlays. During this meeting, we discuss your project requirements, analyse the site, and outline a clear path forward.
The outcome is a tailored proposal that reflects your project scope and vision.
2. Preliminary Reports & Advice
Before we put pen to paper, we ensure every aspect of your site is understood.
This phase includes gathering essential preliminary reports such as soil testing, contour surveys, and flood searches to identify any conditions that could influence the design and construction.
If required, we also liaise with town planners early on to confirm whether a Development Application (DA) is needed. This proactive approach ensures informed decisions and smooth approvals later in the process.
3. Design Brief
The Design Brief is the foundation of your project. Together, we define your objectives, priorities, and design direction.
This document captures your vision, from functional needs and spatial preferences to materials, sustainability goals, and budget.
A clear and detailed brief ensures every design decision aligns with your expectations.
4. Concept Design
This is where your project begins to take shape.
In the Concept Design stage, we translate your brief and the site’s context into a visual form, exploring ideas, layout options, and architectural themes.
We develop preliminary plans that establish key spatial relationships, flow, and design principles. It is an exciting creative phase where possibilities are explored and your vision starts to come to life.
5. Design Development
Once the concept is approved, we refine it into a more detailed and resolved design.
During the Design Development stage, we collaborate closely with you to finalise materials, finishes, and key architectural elements.
This is also the point where we integrate practical considerations such as structure, energy efficiency, and accessibility to ensure the design not only looks great but also performs well and complies with the National Construction Code (NCC).
6. Consultants & Applications
Many projects require input from specialist consultants, and we manage this coordination for you.
We work with experienced engineers, planners, and energy assessors who provide the necessary reports for Development Applications (DA) and Building Approvals.
This integrated, team-based approach keeps communication clear and ensures that every document aligns with your design intent and regulatory requirements.
7. Working Drawings
The Working Drawings are the technical backbone of your project. They are detailed plans and schedules that communicate exactly how your design will be built.
These drawings specify dimensions, materials, finishes, and construction methods. They form the documentation package for consultant coordination, building certification, and construction.
A well-prepared set of working drawings minimises delays, cost variations, and site confusion, giving your builder absolute clarity.
8. Building Approval & Construction
With documentation complete, the project moves to Building Approval.
A licensed certifier reviews the working drawings and consultant reports to confirm compliance with the NCC and the relevant planning scheme. Once approved, a Building Permit is issued and construction can begin.
At this stage, the DraftRoom team remains by your side, providing ongoing support, clarifications, and collaboration with your builder to ensure the design is delivered as intended.
A Collaborative, Transparent Process
At DraftRoom, we believe that great outcomes come from great communication. By guiding our clients through each step of the process, from early advice to final approvals, we make sure every decision is informed and every project reflects both the client’s lifestyle and the site’s potential.
Whether you are planning a custom home, duplex, or commercial development, our proven process ensures your design journey is clear, creative, and compliant from concept to construction.
-



